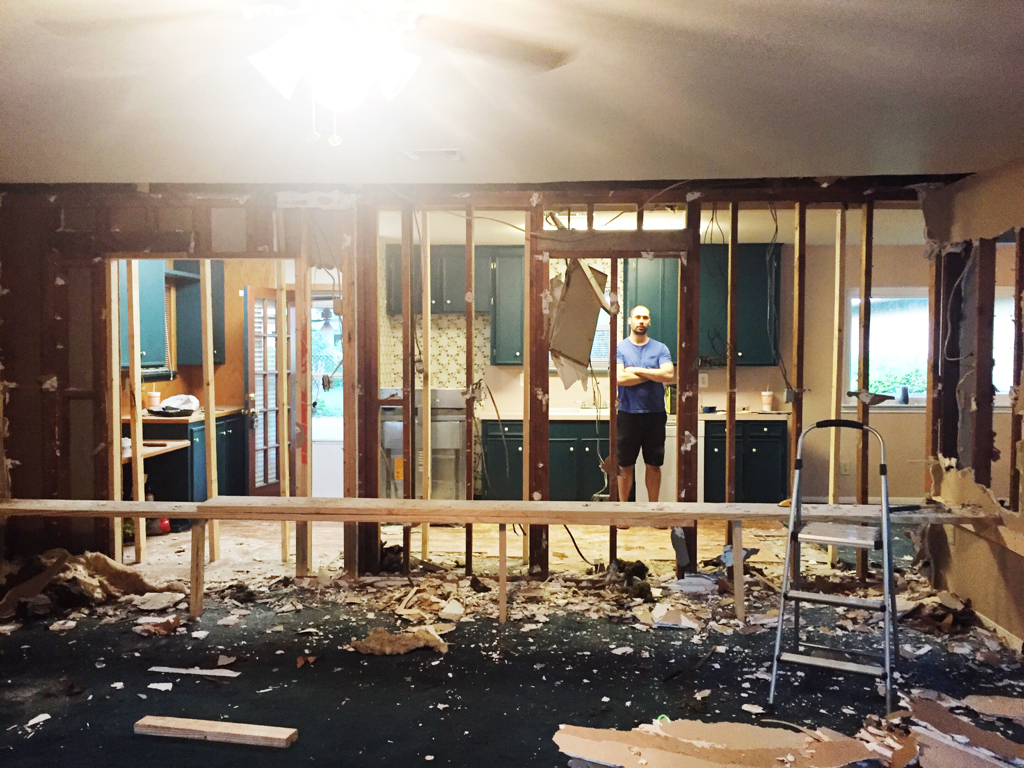Been a while since I've had time to post an update, but finally found time to slow down a bit today.
A couple months ago, Sarah and I closed on our first house. The house had "great bones" (as realtors say)...which means we've been eyeballs deep in renovation since closing. We've done quite a bit to update the home, and learned a ton.
The property also includes a 600 sq ft finished out, detached garage that we're building into my dedicated studio space. I'll be putting my 'textbook' studio design knowledge to practical use and doing most of the design and build myself. I'll also be pelting my audio/acoustics knowledgeable friends with questions (thanks ahead of time Jacob Meador, Gary Bailey, Brad Murphree, Case Mundy, Mike Thompson, and Ashton Nagle).
Back to the house... here's what we've done and some of what I've learned:
When we first toured the home, it was obvious to us that if we could "open up" the main living areas, the house would be much more fun to live in. That meant removing 2 load bearing walls, and a load bearing drop down header. The previous owner also had a much stronger affinity for forrest green than we do (much stronger), so the floors needed updating. And backsplash. And appliances. And cabinetry. And plumbing and electrical and sheetrock and texture and paint. Did I mention we've learned a lot? Check out that carpet.
Here are some pictures of the house as we bought it, started the renovation, and about where we're at now:
A lot went into taking out those walls, including 3 glue lam beams, and a lot of demolition. I let the professionals handle the beams (smart move), but helped out with the demo...cause it's fun.
Here's some of the chaos in between those relatively calm pictures above. The main beam is huge. Wife for scale:
And here's a step further (that's the island being built in the living room, it's now back in its rightful place in the kitchen area):
Of all of the things I've learned during this process, the most important is...
...do lots of research and hire great people. If it's important to you, and within your budget, don't skimp. I researched a lot (via Google, Home Advisor, Angie's List, and word of mouth) looking for the best general contractor to manage our project. After that research and reading a lot of reviews, I called 12. Of 12, I met with 8. Of 8, I got 5-6 bids.
Per advise from parents and friends, I tossed the highest and lowest bids. That narrowed it down to about 3. Then, I just went with the one that seemed the most trustworthy. It was a prayer based, gut decision. And we got it right.
Here's some more recent pictures, since the details have started to be installed:
Yep, we're keeping a little forrest green. As tribute. (I said not as much an affinity)
If you're curious, we hired Ben Jurney, owner of Kainos Properties. Not only has Ben been communicative, informative, and professional...his sub-contractor/trades have been the same. If you'd like his contact info, I'd love to give it to you. Just drop me a line.
"But wait, Ty. What about the studio?"
Glad you asked.
Right now the studio is acting as an air conditioned storage space. Once the floors are in (very soon) we'll move on in to the house...and then the real studio build out begins.
Until then, I'll leave you with this picture. The day after we closed, I was anxious to do something productive in my new studio space. I had a hammer with me, so I got a little #demoday therapy in:
As I type this, the flooring guys are finishing up floating/leveling the foundation cement in preparation to install the floors. We're. So. Close.
Stay tuned, I'll have more to report once the studio build starts up in full force
Ty







